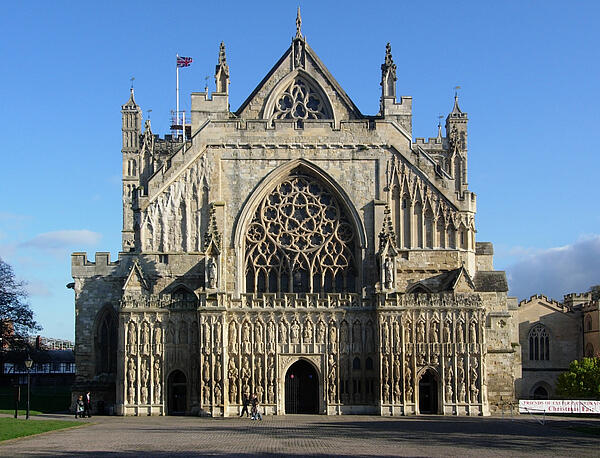Medieval Church Architecture
In Medieval England it was considered of vital importance to heavily invest in medieval church and cathedral architecture as a means of praising God.
This meant that the construction of holy buildings was of very high quality compared to the peasants houses made from mud and manure. Thankfully, the large amount of money paid by everyone in England to the Church meant they could spend large amounts on grand projects. This is thought to be the reason why many churches and cathedrals are still around today.
Although there are many medieval buildings still standing, they have often had additions constructed at a later date, but these are often clear from the different building styles. York Minster, for example, has sections that can be traced from 1080 to 1100, as well as extensions that date from 1220 - 1253 and 1291 - 1360. The Central tower was completed even later, dating between 1407 - 1465. Buildings such as this provide historians with an insight into the progression of church architecture during the middle ages.

The first cathedrals constructed in England were done so during William the Conqueror’s reign, when the king assigned Norman bishops to each of his new holy buildings except Worcester. This meant the original parts of these cathedrals were strongly influenced by Normandy architecture, and that this style of building dominated during his time on the throne.
Some of the most notable features of Norman architecture are the rounded shapes and the use of large stones. The latter is thought to have been due to the fact that the Normans used Saxon labourers, who they believed to be lacking in skills. As a result, they felt larger stones would be better than smaller, delicate stones.
Norman walls and pillars were created by placing faced stone on the outside surfaces and rubble on the inside. This meant that pillars would essentially be hollow until they were filled with rubble. Unfortunately, this method of construction was not particularly strong, so Normans were forced to create very thick walls compared to the newer building styles.
When constructing doorways in cathedrals and churches, Normans ensured they were incredibly well decorated with arches to provide a grand entrance. However, windows were kept very small as they were concerned they would not be able to hold the weight of the roof if they were larger.
Pillars were created to aid roof support, helping to spread the weight and helping to ensure the walls lasted as long as possible. Similarly, ceilings were vaulted to allow the roof weight to be spread through the pillars, which were placed central to the vault points. The vaulting styles used during this time included battle, rib and cross.
Although there were aspects of Norman architecture that were not as strong as they could have been, the high quality of the construction is clearly highlighted by the number of Norman holy buildings still in existence today. Norman architecture also influenced Gothic architecture, which became the next style of architecture to become dominant in England.
See also:
MLA Citation/Reference
"Medieval Church Architecture". HistoryLearning.com. 2026. Web.
