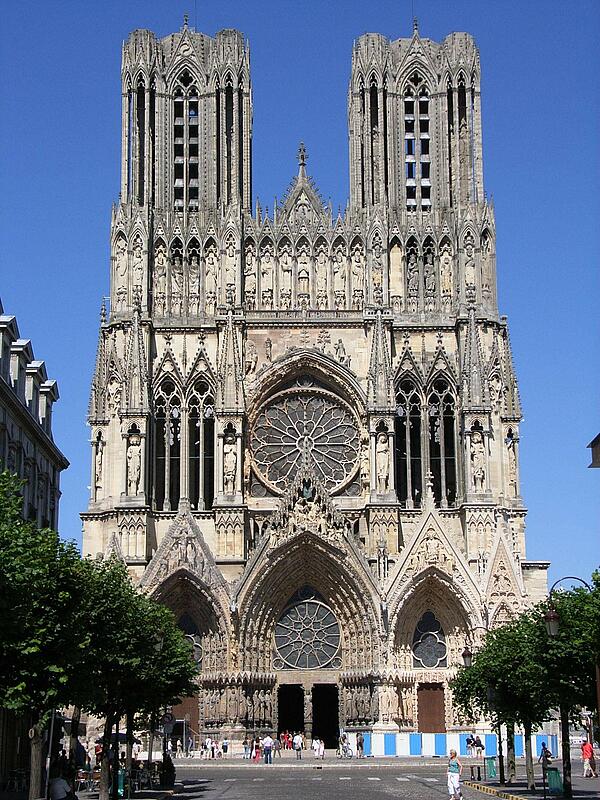Gothic Church Architecture
Originating from Norman architecture, Gothic architecture is a term used to describe the building styles between 1200 and 1500.
During this long period, there were several different styles of Gothic architecture that developed, often divided up as follows:
- Early English: 1200 - 1300
- Decorated: 1300 - 1400
- Perpendicular: 1400 - 1500
Although church buildings usually show features from each of these time periods, Gothic church and cathedral architecture from this time is generally recognisable by its large towers and spires, representing more advanced engineering knowledge.

The dramatic growth in the skills and knowledge possessed by builders and engineers between Norman and Gothic is also clear from the stone used in construction. Rather than the large rocks used by Norman architects, Gothic architects focused on shaped stones that were carefully cut to fit next to one another.
The hollow walls used by Norman architects were also replaced with solid walls and pillars, which were able to hold much larger weights to enable churches and cathedrals to be even larger than they were before.
Under Gothic architecture, the archways used to construct holy buildings were pointed to allow them to hold the much larger weight of the bigger Gothic roofs. Buttresses are also a notable feature developed during this period, created to make it possible for walls and pillars to hold a great weight and for extra weight to be moved over other parts of the building alongside the nave and into the foundations. Flying buttresses were also created, making it possible for the buildings to resist the outward pressure of the huge roofs.
Flying buttresses were a particularly welcome addition to York Minster, where the vaults had been made of wood to reduce the weight. However, this caused problems including fire and death watch beetles. Flying buttresses were added in the 19th Century, tackling all problems at once and allowing the Minster to continue to thrive.
The weight tolerance of Gothic buildings meant they would also hold larger stained glass windows, such as the Great East window at York Minster, which is the size of a tennis court.
The new larger church buildings constructed during this time, like those in the times of Norman architecture, were paid for using money paid to the church for tithes, marriages, births and deaths. It was these contributions that led to the construction of a number of important cathedrals including York, Lincoln, ![]() Canterbury and Chichester.
Canterbury and Chichester.
See also:
MLA Citation/Reference
"Gothic Church Architecture". HistoryLearning.com. 2026. Web.
